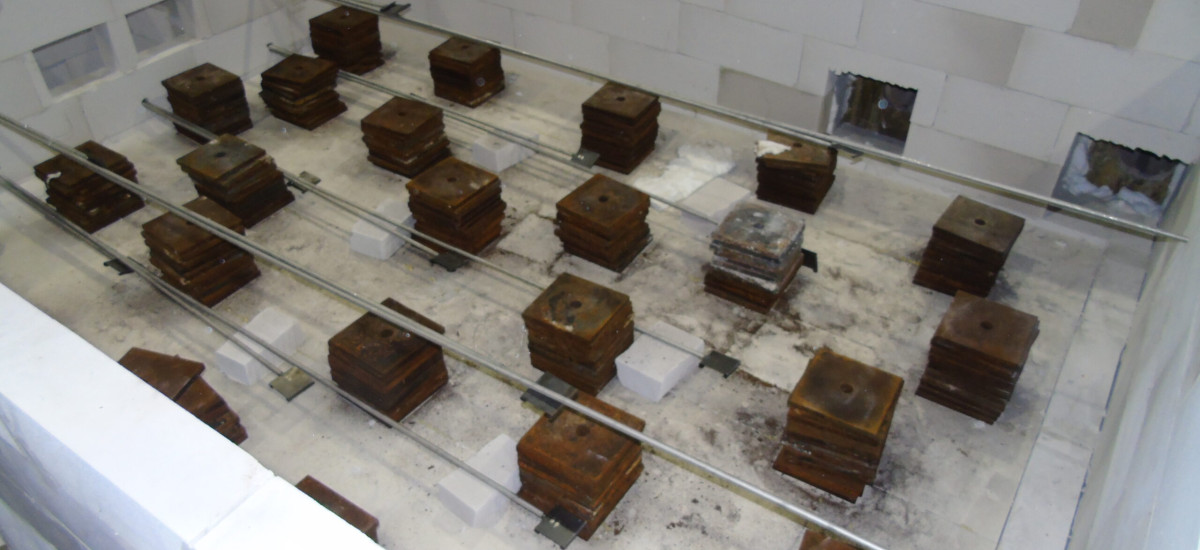8/3/2023
When performing fire tests, it is generally assumed that the fire is from below, even when testing floor constructions. But what happens to an upper floor in a high-rise building if there is a fire on that floor and the flames come from above? To answer that question, a test with fire from above can be performed in Efectis’s test lab.
Fire from below is regarded as more severe; that is one of the reasons why tests are usually performed with fire from below. In our furnace, the burners are set at different heights, so they can simulate fire from above. That is a unique feature of our furnace. It gives our customers a good picture of the fire resistance of a floor/ceiling construction in two directions. Needless to say, this is done in two separate tests. One test for each direction!
EN 1365-2 vs EN 1364-2
To determine the fire resistance of ceilings, floors and roofs, and therefore of floor/ceiling constructions, the EN 1364-2 and EN 1365-2 standards are applied. That enables a distinction to be made between ceilings and floor/ceiling constructions. For the Dutch market, the Buildings Decree assumes a standard application of floor/ceiling constructions. Consequently, the standard test method is with fire from below, which is done in most cases, but also with fire from above.
Requests for a test with fire from above generally come from manufacturers that want to get their product or system tested. The customer’s wish is paramount in that regard. Different countries have differing specific requirements for products, but sometimes a producer also wants to show that his product performs better than the legal minimum requirement: for instance, that his system offers 90 minutes of resistance, while the legal minimum requirement is 60 minutes. Or establishing the fire resistance of a floor/ceiling construction with fire from above.
For testing of ceilings under EN 1364-2 the standard states that the test can be performed in two directions. Testing a construction of that type is therefore not special from a test standard perspective. The execution is, as the furnace has to be designed for that specific purpose.
Construction the test specimen
For the fire test, a test specimen is constructed in a test frame. That test frame fits precisely into the horizontal furnace of Efectis. In that test frame a space is provided for above the test specimen, in which the burners can radiate heat to the test specimen. The test standard specifies that the space must be at least 1.5 metres high.
First, cellular concrete floor slabs are placed on steel girders, then metal hangers with metal profiles are fastened to the cellular concrete floor slabs. The ceiling system is fastened to those profiles and all the measurement devices can be installed and coupled. The test specimen is exposed from above to the ‘standard fire’. This means that we perform the test using the standard fire curve under EN 1363-1.
Classification in time durations
As soon as the test begins, measurements are made of how long it takes until, for example, an opening appears in the ceiling. Depending on the duration of the test we can classify the ceiling system in accordance EN 13501-2 with standard times, varying from EI 15 minutes to EI 240 minutes. Where classification is expressed from above, the addition of “a→b” (“a” referring to above and ”b” to below the membrane) shall be used; similarly the addition of “a←b” shall be used for classification from below, and “a↔b” shall be used for classification from both above and below.
When testing a floor/ceiling construction, load on the floor also has to be taken into consideration, along with the degree of displacement of the construction as a result of the load. For those tests we have to assume a load of a number of kilos per square metre and a measurement must also be made of how much that floor/ceiling construction shifts and whether the load can still be borne. The displacement must remain within set standards if the test is to succeed.
For more information, please contact: George Scholten

