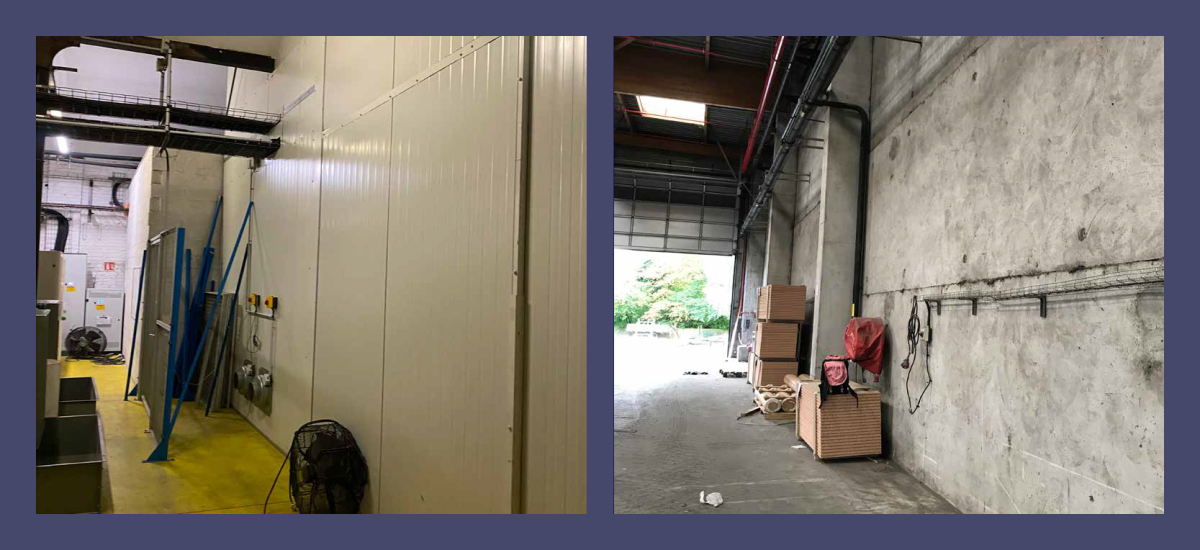23/5/2024
Efectis Department « Expertise » is often contacted by industrial buildings’ owners or operators in order to assess fire resistance of compartmentation walls. Indeed, lots of buildings were made from 1970 to 2000, so fire resistance proof are not known, because documents were not produced by builder at this time or were lost.
Thanks to his knowledges in fire resistant products and experience of their fire tests, Efectis is able to recognize the different designs, commonly used to create compartmentation walls, such as : concrete wall, concrete block wall, cellular concrete panels wall or wool sandwich panels wall.
Every type and design of wall has its own specificity, thus defaults are related to a unique kind of wall. Regular problems we come accross during expertise are :
- Concrete : the distance axis (of the steel in concrete) is smaller than the one in Eurocode 2, 1.2 part.
- Concrete block: the height of the wall is bigger than the one tested in the classification report ;
- Cellular concrete panels : installation between panels and against concrete column for instance are often not visible ;
- Wool sandwich panel : this kind of wall could be mix up with polyurethane sandwich panel, which are not fire resistant.
Common defaults, which may concern all type of walls, are :
- Missing fire sealing where elements are crossing the wall (piping, electrical cables…) ;
- Wall is not exceeding the roof or the facade of the building as asked by the french regulation ;
- Wall bottom is damaged by handling device present inside the buildings.
In connection with the audit, Efectis is able to propose different solutions to assess fire performance needed.
For more information, please contact: Stéphane Dziuba

