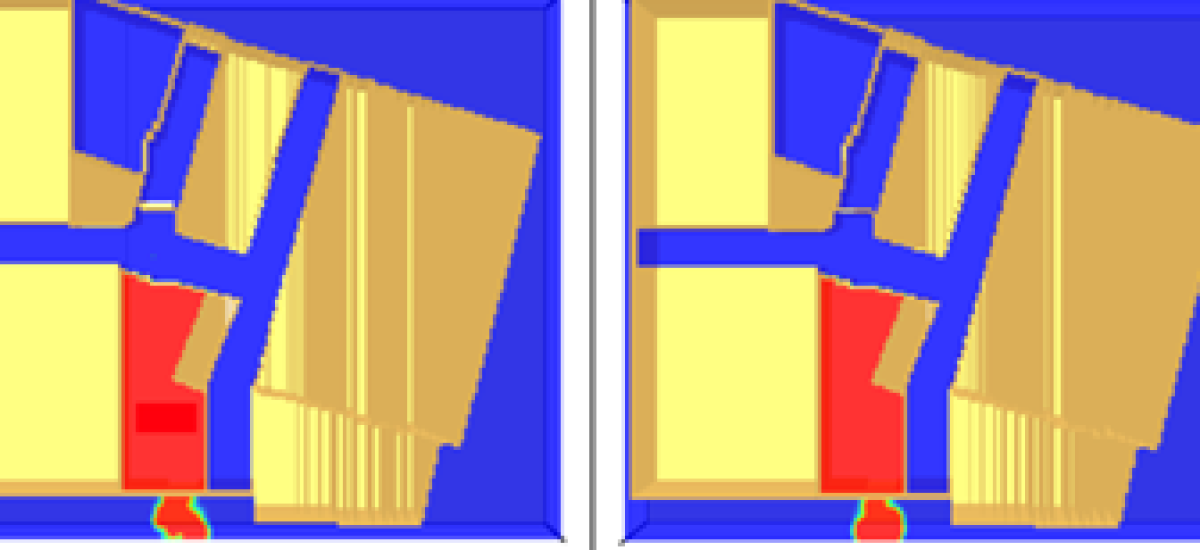23/12/2021
Efectis UK/Ireland was contracted to undertake a study for a high-rise building located in central London. The building consists of two blocks that are interconnected via a protected corridor from ground level up to the 13th floor and that contain two escape cores.
The building’s fire strategy included a note related to the orientation of the swing for the doors located at the interface between corridor/lobby and lobby/escape-stair for each block. It was recommended that, contrary to the existing orientation, these doors should swing against the direction of escape, so that additional air can flow into the corridor through the staircase.
Efectis’s study aimed to verify the suitability of the corridor’s ventilation system in its current configuration and to demonstrate whether additional air inflow is required from the escape staircase by altering the direction of the door swings. For this purpose, CFD modelling was implemented using Fire Dynamics Simulator (FDS) software. To investigate and compare ambient parameters within the building, such as temperature, radiation and visibility, different fire load simulations were carried out for each door orientation.
The study concluded that the orientation of the doors proposed by the fire strategy is preferable to the existing orientation, as it enables all sections of the escape route (corridor, lobby and staircase) to be cleared of smoke products during a fire event. In parallel, it maintains tenable conditions during evacuation and further supports potential intervention by firefighters within the building.
For more information, please contact us by sending an e-mail to uk@efectis.com.

